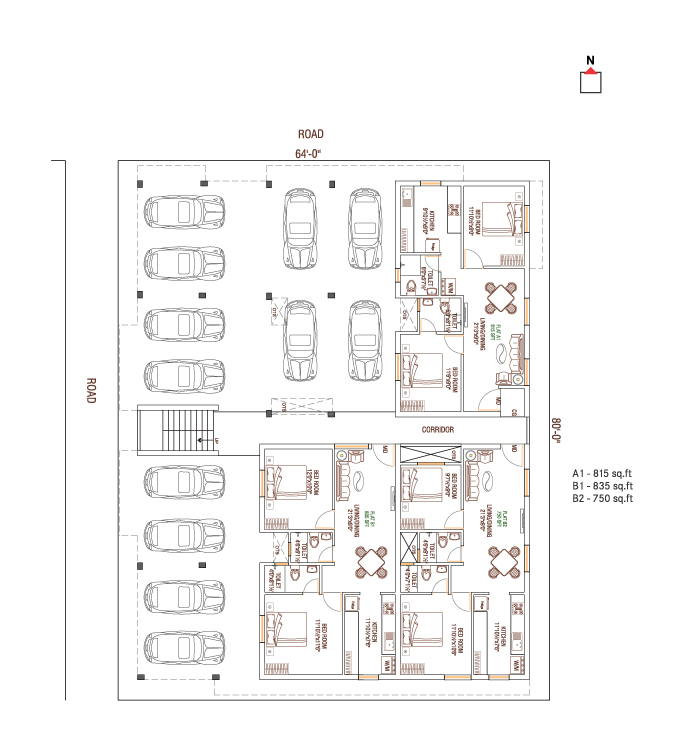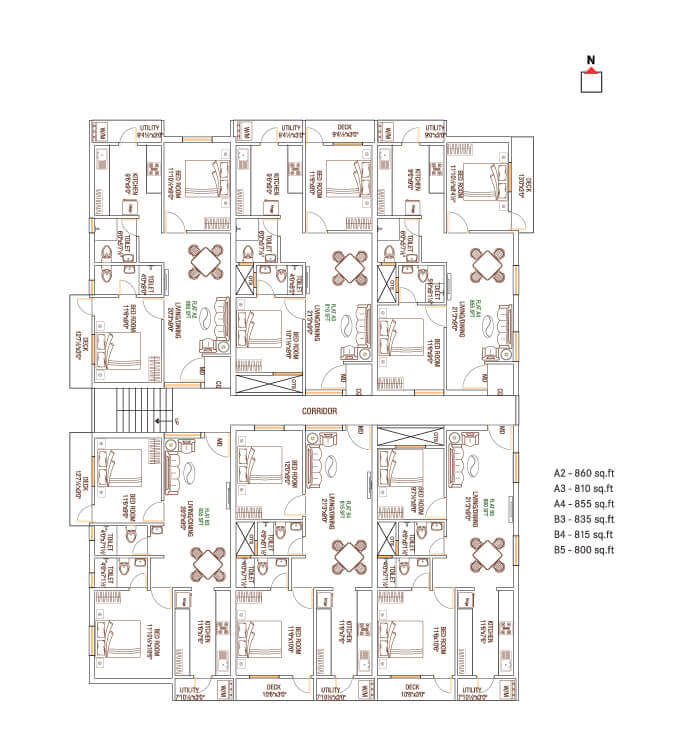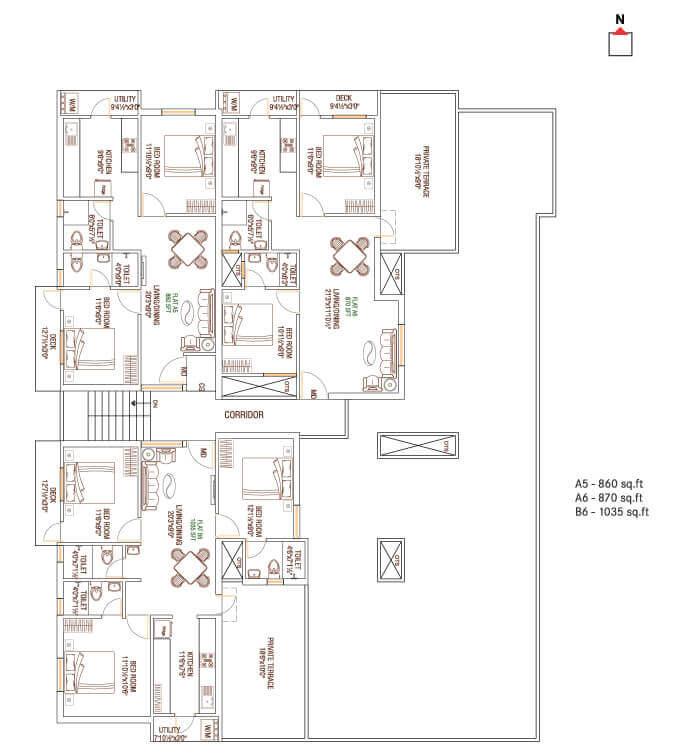Download e-Brochure
Kindly provide your details for downloading the brochure. Don't worry we'll not spam your inbox with any promotional content.
Beautiful 2 BHK - 1 Left at Thirumullaivoyal
Mullaivanam
Mullaivanam
Thirumullaivoyal
Area
855 sq ft
Configuration
2 BHK - 1 Left
Status
Ready To Occupy
e-Brochure
Kindly provide your details for downloading the brochure. Don't worry we'll not spam your inbox with any promotional content.
A home in every sense of the word, Oyester Mullaivanam brings you beautiful 2 & 3 BHK apartments surrounded by every facility and filled with every amenity required. Built on almost 5120 sq ft of land in the heart of North Chennai at Ambattur, only 12 exclusive Flats in 2 Blocks ranging from 750 sq ft to 1035 sq ft are available. Experience the convenience of a great location and the comfort of a well designed and built abode.
Venkateswara Matric School in 0.7 km, Avadi Middle school in 0.6 km, Rangasamy matric hr. sec school in 0.9 km.
Sanjay Nursing Home in 1.5 km, 24 Hrs Multispeciality hospital in 1.3 km, Nila Hospital in 2.1 km, Sir Ivan Stedeford Hospital in 1.8 km.
Megala Super Market in 1.1 km, PRSM Departmenta Store in 1.1 km, A.R.S Super Market in 0.4 km.
Rakki Multiplex in 2.2 Km, Abirami Theatre in 2.7 Km, Murugan Cinemas in 3.1 Km
Ambattur Railway Station in 3.1 km, Annanur Railway Station in 1.5 km.



| FLAT A1 | Ground Floor | 2 BHK | East Facing | 815 Sq.Ft | Sold |
| FLAT B1 | Ground Floor | 2 BHK | North Facing | 835 Sq.Ft | Sold |
| FLAT B2 | Ground Floor | 2 BHK | North Facing | 750 Sq.Ft | Sold |
| FLAT A2 | First Floor | 2 BHK | East Facing | 860 Sq.Ft | Sold |
| FLAT A3 | First Floor | 2 BHK | East Facing | 810 Sq.Ft | Sold |
| FLAT A4 | First Floor | 2 BHK | East Facing | 855 Sq.Ft | Resale |
| FLAT B3 | First Floor | 2 BHK | North Facing | 835 Sq.Ft | Sold |
| FLAT B4 | First Floor | 2 BHK | North Facing | 815 Sq.Ft | Sold |
| FLAT B5 | First Floor | 2 BHK | North Facing | 800 Sq.Ft | Sold |
| FLAT A5 | Second Floor | 2 BHK | East Facing | 860 Sq.Ft | Sold |
| FLAT A6 | Second Floor | 2 BHK | East Facing | 870 Sq.Ft | Sold |
| FLAT B6 | Second Floor | 3 BHK | North Facing | 1035 Sq.Ft | Sold |
RO Water Connection
Covered Car Parking
Metro Water
Inverter
Drainage
Borewell
AC
Framed Structure
Clay Bricks
Teakwood Framework
Kundan or Polycab Wiring
Asian Paints
Anchor Roma Switches
Vitrified Tiles
UPVC/Teak/Aluminium Windows
Sakthi Flush Door
ISI Standard Plumbing
© 2018 Oyester Homes. All Rights Reserved
Thank you for visiting Oyester Homes website.
This website is the sole property of Oyester Homes Chennai Private Limited. The information contained in this site is for prospective purchasers and general guidance on matters of interest only.
By using or accessing the website, you agree to the Disclaimer without any qualification or limitation. Oyester Homes provides information based on sources believed to be accurate and reliable.
Users are responsible for seeking the advice of professionals, as appropriate, regarding the information, specifications, features, opinions, FAQs, advice or content available at Oyester Homes. Design, specifications, floor plans, brochures etc., are subject to change without prior notice.
In no event will the Company, its management, its associated companies and /or its employees be liable for the claim made by the users including seeking any cancellation for any of the inaccuracies in the information provided on this website, though all efforts have to be made to ensure accuracy.
Please note that by sharing any of your contact details on the website, you are authorizing the Oyester Homes team to provide information on our projects over Calls, SMS & Emails. To find out more about projects, please call 9380499999 or visit our sales office during working hours and get in touch with authorized Oyester Homes sales representative.