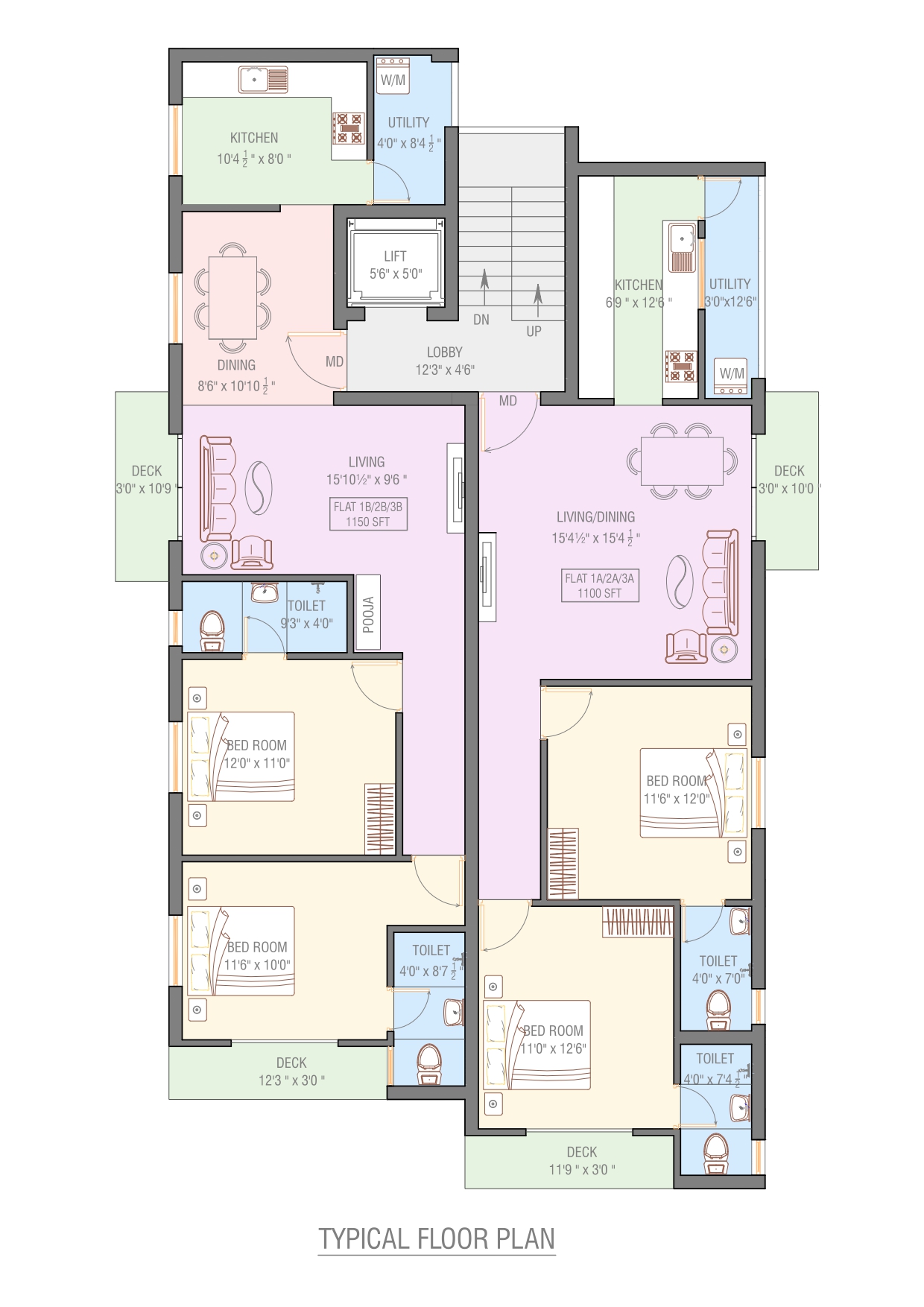Download e-Brochure
Kindly provide your details for downloading the brochure. Don't worry we'll not spam your inbox with any promotional content.
Beautiful 2 BHK-6 left at Kilpauk
Kalyan shravanam
Kalyan shravanam
Kilpauk
Area
1150 & 1100 Sq.Ft
Configuration
2 BHK-6 left
Status
Ongoing Projects
e-Brochure
Kindly provide your details for downloading the brochure. Don't worry we'll not spam your inbox with any promotional content.
KALAYAN SHRAVANAM
Oyester Kalyan Shravanam, your new abode, awaits you to lead a luxurious lifestyle. It has just 6 apartments measuring 1100 sq ft and 1050 sq ft. Kalyan Sharvanam offers outstanding quality and comfort. It has some of the finest accessories, fittings, and amenities, such as covered car parking, a lift, and many more. Conveniently positioned in the heart of Chennai city, Kilpauk, you will have all the advantages of a well-connected place. Some of the best educational institutions, restaurants and shopping arcades are nearby.
IN CLOSE VICINITY
Bhavans Rajaji Vidyashram School-600 m | Chinmaya Vidyalaya School-900m | Ramachandra Matric School- 800m | Murugan Hospital-400m | Fresh 2 Day Supermarket-500m | Kilpauk Metro-1 Km | Shenoy Nagar Metro-1km | JJ Basketball Stadium- 400m | SDAT Sports Centre-900m | Thiru. Vi. Ka Park- 1km | Rathna Cafe-500m | MN Hospital-500m


| FLAT 1A | First Floor | 2 BHK | North Facing | 1100 Sq.Ft | Available |
| FLAT 1B | First Floor | 2 BHK | East Facing | 1150 Sq.Ft | Available |
| FLAT 2A | Second Floor | 2 BHK | North Facing | 1100 Sq.Ft | Available |
| FLAT 2B | Second Floor | 2 BHK | East Facing | 1150 Sq.Ft | Available |
| FLAT 3A | Third Floor | 2 BHK | North Facing | 1100 Sq.Ft | Available |
| FLAT 3B | Third Floor | 2 BHK | East Facing | 1150 Sq.Ft | Available |
Garden
Security Room
Security Camera
RO Water Connection
Covered Car Parking
Metro Water
Inverter
Lift
Drivers Toilet
Drainage
Borewell
Association Room
AC
Framed Structure
Clay Bricks
Teakwood Framework
Kundan or Polycab Wiring
Asian Paints
Anchor Roma Switches
Vitrified Tiles
UPVC/Teak/Aluminium Windows
Sakthi Flush Door
ISI Standard Plumbing
© 2018 Oyester Homes. All Rights Reserved
Thank you for visiting Oyester Homes website.
This website is the sole property of Oyester Homes Chennai Private Limited. The information contained in this site is for prospective purchasers and general guidance on matters of interest only.
By using or accessing the website, you agree to the Disclaimer without any qualification or limitation. Oyester Homes provides information based on sources believed to be accurate and reliable.
Users are responsible for seeking the advice of professionals, as appropriate, regarding the information, specifications, features, opinions, FAQs, advice or content available at Oyester Homes. Design, specifications, floor plans, brochures etc., are subject to change without prior notice.
In no event will the Company, its management, its associated companies and /or its employees be liable for the claim made by the users including seeking any cancellation for any of the inaccuracies in the information provided on this website, though all efforts have to be made to ensure accuracy.
Please note that by sharing any of your contact details on the website, you are authorizing the Oyester Homes team to provide information on our projects over Calls, SMS & Emails. To find out more about projects, please call 9380499999 or visit our sales office during working hours and get in touch with authorized Oyester Homes sales representative.