Download e-Brochure
Kindly provide your details for downloading the brochure. Don't worry we'll not spam your inbox with any promotional content.
Beautiful Shop -2 Left at Tambaram West
Bliss Yard
Kindly provide your details for downloading the brochure. Don't worry we'll not spam your inbox with any promotional content.
A residential marvel situated in Chennai’s fastest growing township Tambaram west, Blissyard is an excellent project that provides our customers with an unbeatable experience. With the right mix of elegance, style and candour the architecture speaks of class living. Surrounded by all facilities that makes a complete township like hospitals, schools, religious places and the like Blissyard is the place for complete living.
IOB ATM in 1.4 km, HDFC ATM in 2 km, Axis ATM in 0.9 km, KVB ATM in 1.6 km, Bank of Baroda ATM in 2 km.
Annai Arum Hospital in 2.4 km, Mano Hospital in 3.3 km, Sarjana Hospital in 4.2 km, Saravanan's Dental hospital in 3.4 km.
Vivekanandha vidhyalaya in 0.9 km, BSSK School in 0.5 km, Bharath Matriculation School in 1.9 km, St. John's Matric school in 4.3 km.
Anisaa Departmental store in 2.8 km, Sri Murugan Stores in 2.8 km.
Chitra Theatre in 3.5 km, Dominos Pizza in 4.8 km.
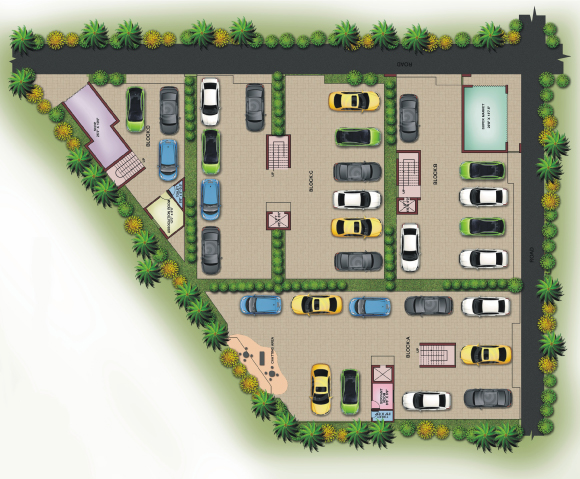
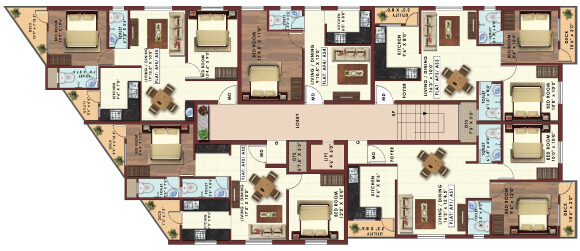
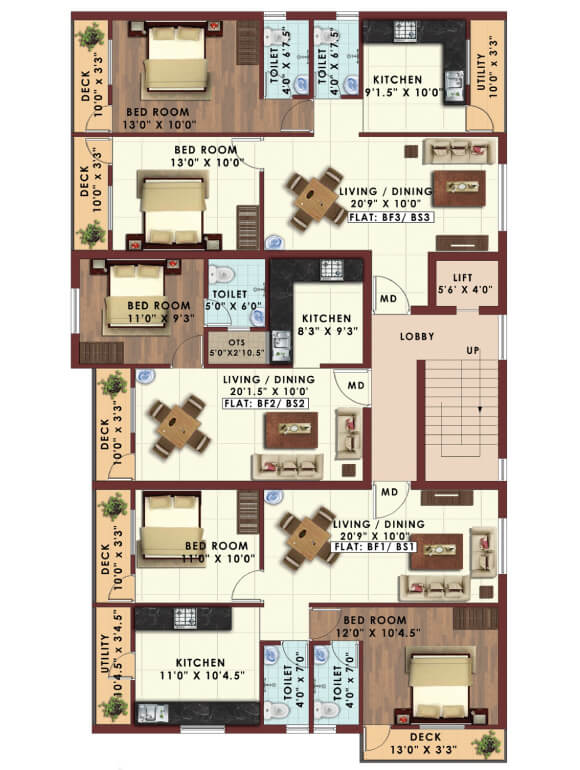
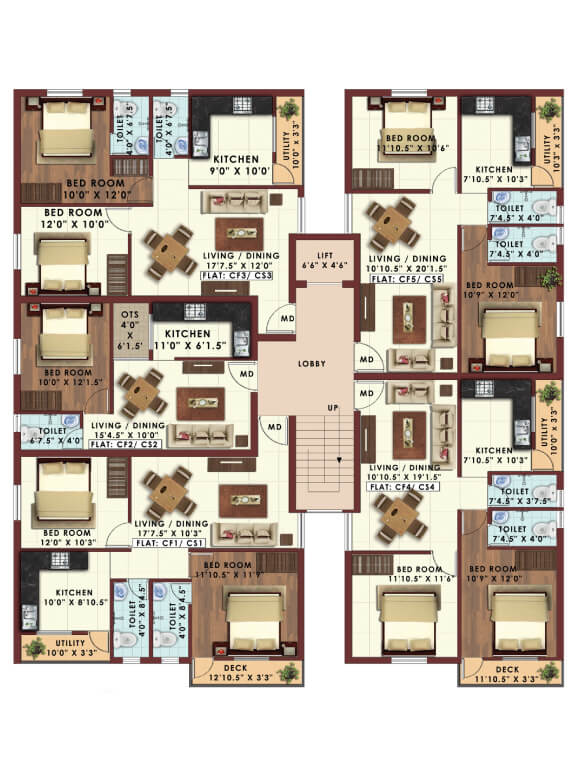
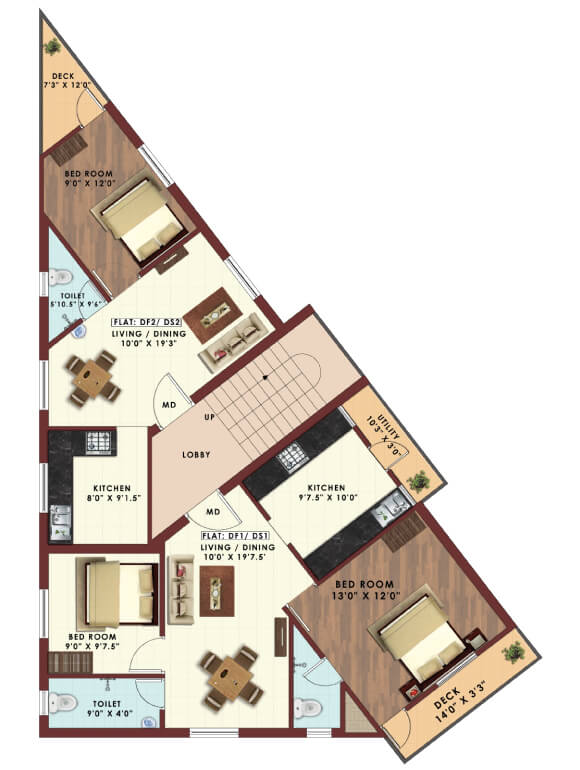
| FLAT AF1 | First Floor | 2 BHK | South Facing | 971 Sq.Ft | Sold |
| FLAT AF2 | First Floor | 2 BHK | North Facing | 934 Sq.Ft | Sold |
| FLAT AF3 | First Floor | 2 BHK | East Facing | 861 Sq.Ft | Sold |
| FLAT AF4 | First Floor | 1 BHK | East Facing | 538 Sq.Ft | Sold |
| FLAT AF5 | First Floor | 2 BHK | East Facing | 897 Sq.Ft | Sold |
| FLAT BF1 | First Floor | 2 BHK | East Facing | 1112 Sq.Ft | Sold |
| FLAT BF2 | First Floor | 1 BHK | South Facing | 669 Sq.Ft | Sold |
| FLAT BF3 | First Floor | 2 BHK | West Facing | 1082 Sq.Ft | Sold |
| FLAT CF1 | First Floor | 2 BHK | East Facing | 1031 Sq.Ft | Sold |
| FLAT CF2 | First Floor | 1 BHK | North Facing | 595 Sq.Ft | Sold |
| FLAT CF3 | First Floor | 2 BHK | South Facing | 965 Sq.Ft | Sold |
| FLAT CF4 | First Floor | 2 BHK | South Facing | 1021 Sq.Ft | Sold |
| FLAT CF5 | First Floor | 2 BHK | North Facing | 981 Sq.Ft | Sold |
| FLAT DF1 | First Floor | 2 BHK | East Facing | 947 Sq.Ft | Sold |
| FLAT DF2 | First Floor | 1 BHK | West Facing | 598 Sq.Ft | Sold |
| FLAT AS1 | Second Floor | 2 BHK | South Facing | 971 Sq.Ft | Sold |
| FLAT AS2 | Second Floor | 2 BHK | North Facing | 934 Sq.Ft | Sold |
| FLAT AS3 | Second Floor | 2 BHK | East Facing | 861 Sq.Ft | Sold |
| FLAT AS4 | Second Floor | 1 BHK | East Facing | 538 Sq.Ft | Sold |
| FLAT AS5 | Second Floor | 2 BHK | East Facing | 897 Sq.Ft | Sold |
| FLAT BS1 | Second Floor | 2 BHK | East Facing | 1112 Sq.Ft | Sold |
| FLAT BS2 | Second Floor | 1 BHK | South Facing | 669 Sq.Ft | Sold |
| FLAT BS3 | Second Floor | 2 BHK | West Facing | 1082 Sq.Ft | Sold |
| FLAT CS1 | Second Floor | 2 BHK | East Facing | 1031 Sq.Ft | Sold |
| FLAT CS2 | Second Floor | 1 BHK | North Facing | 595 Sq.Ft | Sold |
| FLAT CS3 | Second Floor | 2 BHK | South Facing | 965 Sq.Ft | Sold |
| FLAT CS4 | Second Floor | 2 BHK | South Facing | 1021 Sq.Ft | Sold |
| FLAT CS5 | Second Floor | 2 BHK | North Facing | 981 Sq.Ft | Sold |
| FLAT DS1 | Second Floor | 2 BHK | East Facing | 947 Sq.Ft | Sold |
| FLAT DS2 | Second Floor | 1 BHK | West Facing | 598 Sq.Ft | Sold |
Well
Security Room
RO Water Connection
Covered Car Parking
Inverter
Lift
Drivers Toilet
Drainage
Borewell
Association Room
AC
Framed Structure
Clay Bricks
Teakwood Framework
Kundan or Polycab Wiring
Asian Paints
Anchor Roma Switches
Vitrified Tiles
UPVC/Teak/Aluminium Windows
Sakthi Flush Door
ISI Standard Plumbing
© 2018 Oyester Homes. All Rights Reserved
Thank you for visiting Oyester Homes website.
This website is the sole property of Oyester Homes Chennai Private Limited. The information contained in this site is for prospective purchasers and general guidance on matters of interest only.
By using or accessing the website, you agree to the Disclaimer without any qualification or limitation. Oyester Homes provides information based on sources believed to be accurate and reliable.
Users are responsible for seeking the advice of professionals, as appropriate, regarding the information, specifications, features, opinions, FAQs, advice or content available at Oyester Homes. Design, specifications, floor plans, brochures etc., are subject to change without prior notice.
In no event will the Company, its management, its associated companies and /or its employees be liable for the claim made by the users including seeking any cancellation for any of the inaccuracies in the information provided on this website, though all efforts have to be made to ensure accuracy.
Please note that by sharing any of your contact details on the website, you are authorizing the Oyester Homes team to provide information on our projects over Calls, SMS & Emails. To find out more about projects, please call 9380499999 or visit our sales office during working hours and get in touch with authorized Oyester Homes sales representative.