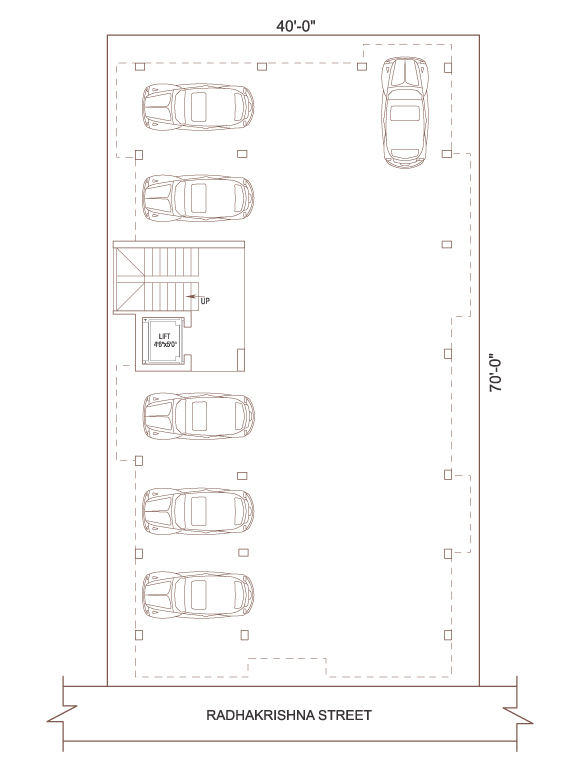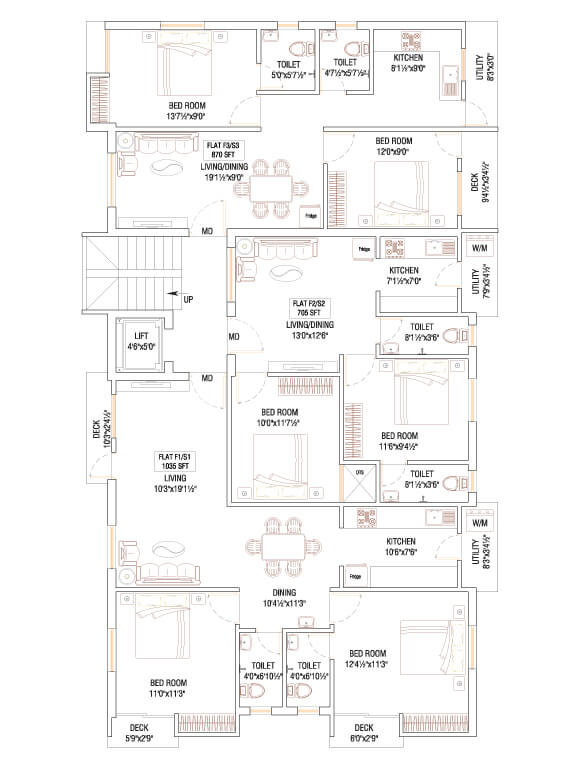Download e-Brochure
Kindly provide your details for downloading the brochure. Don't worry we'll not spam your inbox with any promotional content.
Beautiful 2BHK - Sold at Valasaravakkam
Adarshvanam
Adarshvanam
Valasaravakkam
Area
From 705 sq ft
Configuration
2BHK - Sold
Status
Completed Projects
e-Brochure
Kindly provide your details for downloading the brochure. Don't worry we'll not spam your inbox with any promotional content.
Situated right in the heart of the City with a focus on executive living, Adarshvanam in Valsaravakam is for executives in every sense of the word. Surrounded by a wonderful neighbourhood which has been existence since many years it boosts of all facilities and amenities. Only 6 executive flats in 2 floors ranging from 705 sq ft to 1035 sq ft are available. Experience the convenience of a great location and the comfort of a well designed and built abode.
Billroth college of nursing in 3.3 km, La chatalaine junior college in 0.6 km, Vee care college of nurding in 5.4 km, Padma seshadri bala bhavan senior secondary school in 3.2 km, Army public school in 5.5 km.
L & T Prayas Medical Centre in 1.9 km, Sowri's Varma Clinic in 0.8 km, IBM Medical technologies in 2 km, Parvathy hospital in 3 km, Lakshmi Hospital in 5.9 km.
Forum Vijaya Mall in 3.4 km.


| FLAT F1 | First Floor | 2 BHK | East Facing | 1035 Sq.Ft | Sold |
| FLAT F2 | First Floor | 2 BHK | North Facing | 705 Sq.Ft | Sold |
| FLAT F3 | First Floor | 2 BHK | West Facing | 870 Sq.Ft | Sold |
| FLAT S1 | Second Floor | 2 BHK | East Facing | 1035 Sq.Ft | Sold |
| FLAT S2 | Second Floor | 2 BHK | North Facing | 705 Sq.Ft | Sold |
| FLAT S3 | Second Floor | 2 BHK | West Facing | 870 Sq.Ft | Sold |
Well
RO Water Connection
Covered Car Parking
Metro Water
Inverter
Lift
Drivers Toilet
Drainage
Borewell
Framed Structure
Clay Bricks
Teakwood Framework
Kundan or Polycab Wiring
Asian Paints
Anchor Roma Switches
Vitrified Tiles
UPVC/Teak/Aluminium Windows
Sakthi Flush Door
ISI Standard Plumbing
© 2018 Oyester Homes. All Rights Reserved
Thank you for visiting Oyester Homes website.
This website is the sole property of Oyester Homes Chennai Private Limited. The information contained in this site is for prospective purchasers and general guidance on matters of interest only.
By using or accessing the website, you agree to the Disclaimer without any qualification or limitation. Oyester Homes provides information based on sources believed to be accurate and reliable.
Users are responsible for seeking the advice of professionals, as appropriate, regarding the information, specifications, features, opinions, FAQs, advice or content available at Oyester Homes. Design, specifications, floor plans, brochures etc., are subject to change without prior notice.
In no event will the Company, its management, its associated companies and /or its employees be liable for the claim made by the users including seeking any cancellation for any of the inaccuracies in the information provided on this website, though all efforts have to be made to ensure accuracy.
Please note that by sharing any of your contact details on the website, you are authorizing the Oyester Homes team to provide information on our projects over Calls, SMS & Emails. To find out more about projects, please call 9380499999 or visit our sales office during working hours and get in touch with authorized Oyester Homes sales representative.