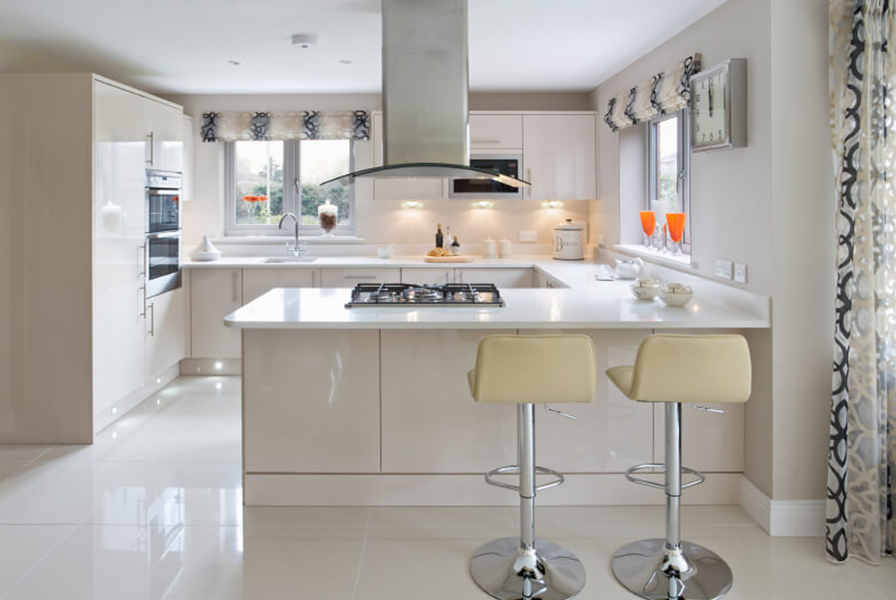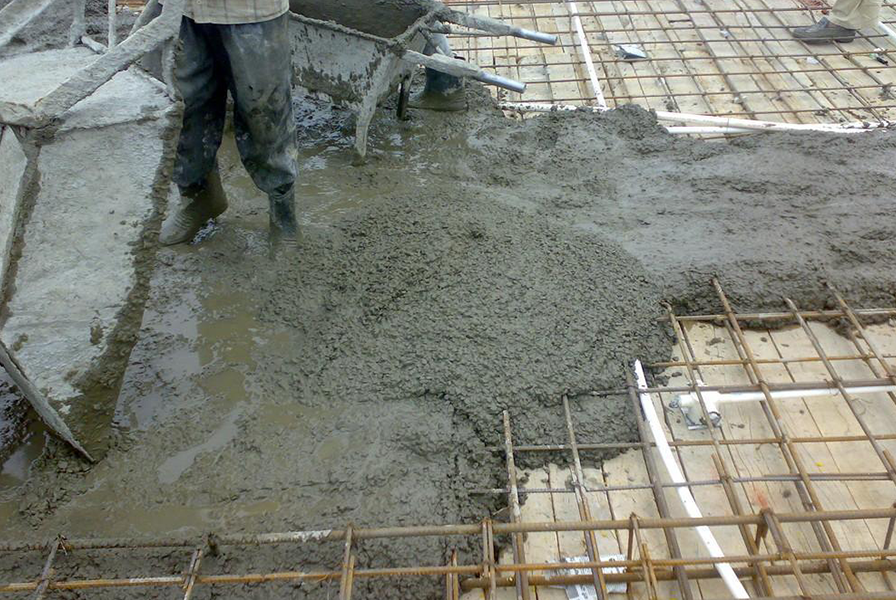
G shaped kitchen is an altered version of the U shaped kitchen. G shaped kitchen layout makes the room spacious and opens up the wall to the nearby room and creates a pass through.
Its best suited to those who want to use every square inch of kitchen possible into their space. G shape kitchen is completed by adding a peninsula area to create the complete G shaped kitchen layout. It is an excellent way to make your kitchen more inviting, hold appliances and broadly act as an extra workspace! Peninsula areas are typically about 1.2m wide. G shaped kitchen arrangement will increase the storage options that surround the cook from three sides!
G shaped kitchen has its advantages & disadvantages that give you the clear idea for choosing the perfect kitchen layout.
Advantages of G Shaped Kitchen:
- Flexibility to Add More Wall Kitchen Cabinets
G shaped kitchen design gives you three side wall spaces for kitchen cabinets to store your kitchen products.
- Provides More Base Kitchen Cabinets
You can have a more storage space for kitchen appliances such as under the counter fridge/freezers or even a dishwasher and also wall spaces.
- More Counter/Platform Space
With a G shaped kitchen design, you have far more space in the kitchen for working
- Open or Private Kitchen
This has two options, you can raise wall of the kitchen to close them off to make it more private or you can make it open to have that feeling of space & connected with other living spaces!
- Ample of Flexibility
G shaped kitchen is the most efficient layout, as it has everything that a great kitchen needs such as flexibility and more than enough storage space!
- Peninsula
G-shaped kitchens fit well into the kitchens attached to open plan living areas that makes you connected with your family or guests while cooking!
- Many Options for Work Triangle
G shaped kitchen layout can have more options to design a kitchen work triangle. With sufficient space it can accommodate multiple cooks!
Disadvantages of G Shaped Kitchen:
- Overstuffed Kitchen
G shaped kitchen designs sometimes make the kitchen feel smaller due to its over storage units hang on the walls!
- Complicated Layout: Needs Deep Thought
You have to think more to use this kind of design into how to make the layout, where to put the sinks cookers etc., than a less complicated layout. This is great if you need the storage and preparation space, but not so beneficial if you are trying to keep it simple!
- Corner Constrain Increases
The corner base cabinet of G shaped kitchen will become hard to reach and remove pots/pans. As there are lots of corner base cabinets to reach, unless you use accessories to enhance its functionality!
- IN & OUT Complications
The downside limits the access to the main kitchen area. Therefore the care must be taken to leave an adequate IN and OUT to the kitchen work center such that the kitchen doesn’t feel cramped!
- Too Much Space Believe it or not
G shaped kitchen gives you a lot of space to keep items. However, if you are living in a small area then it could be too much to deal with. If you are not going to use everything in your kitchen, then there is really no reason to use this design!
Have got the clear idea to choose your dream kitchen layout?
Write your comments






