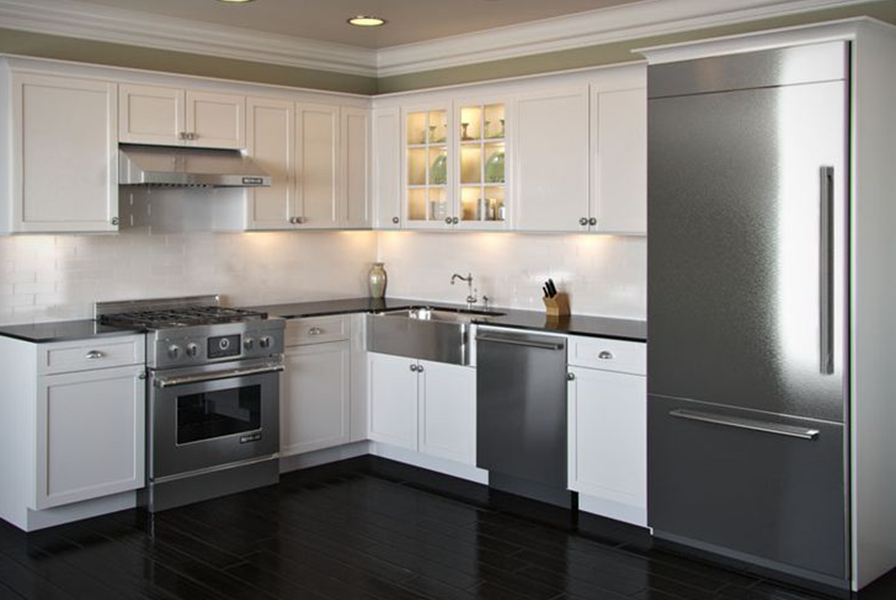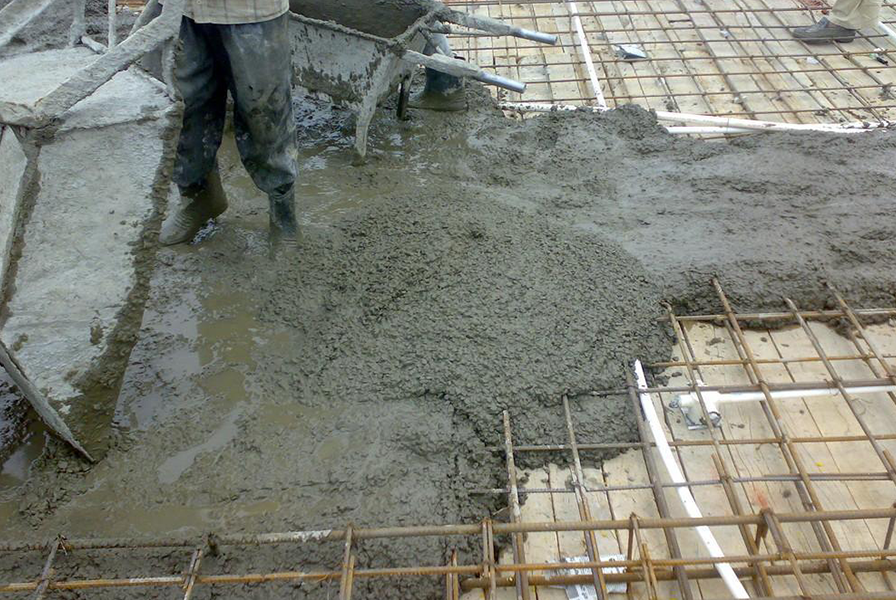
Are you planning to have an L shape kitchen in your house?
One of the most economical kitchen configurations for the modern day home is the L-shaped kitchen. L-shaped kitchens provide a simple and effective workspace – appliances and cabinets can be installed along right angled walls, opening up the center area.
L shaped kitchen is formed of two adjoining runs of cabinets, often referred to as the legs of the L. It can vary in length according to the area available in your kitchen. It is suitable for both large and small rooms!
Generally, the L shaped kitchen has separate legs for clean-up & cooking area. While it easily fits into open-living floor plans, optimizes storage and has a functional kitchen layout.
Advantages of L Shaped Layout:
- Most Adaptable Layout
- Ideal for Open Floor Plans
- Separate Cooktop & Sink
- Flexible Work Zones
- Add Clever Corner Solutions
- Efficient For Smaller Spaces
- Work Triangle Makes Moving Easier
- Add Kitchen Island
- Perfect for Corner Space
- Suitable for Small & Medium Kitchen Areas
Disadvantages of L Shaped Layout:
- Spacing can be Problematic
- Not Suited For Multiple Cooks
- Corner Base Cabinet can be Difficult to Operate
- Challenging Work Triangle
- Not Possible For Big Kitchens
- Corner Space for Appliances
- Island to Increase Storage
Write your comments






