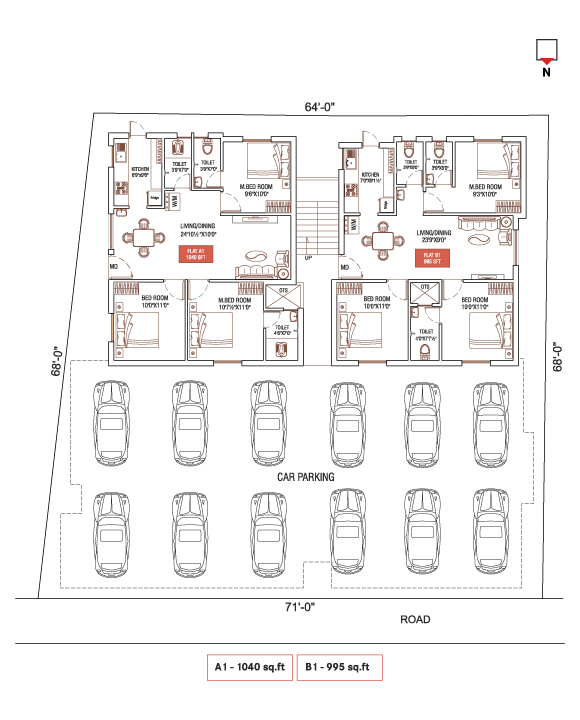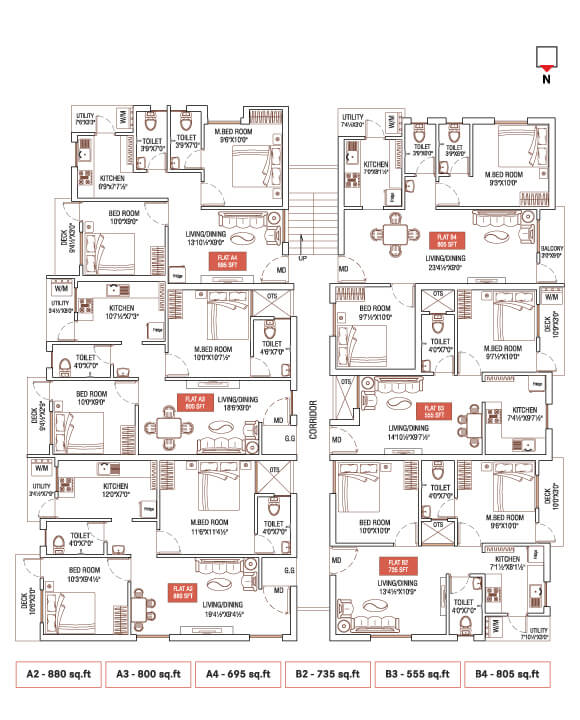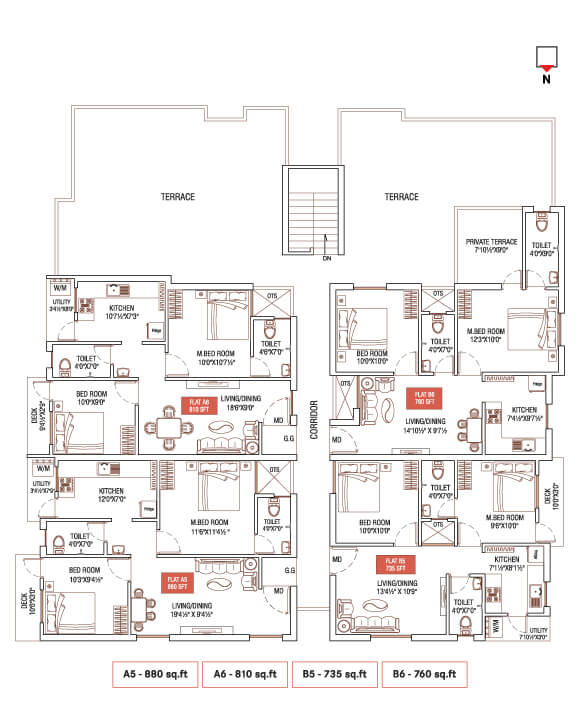Download e-Brochure
Kindly provide your details for downloading the brochure. Don't worry we'll not spam your inbox with any promotional content.
Beautiful 2 BHK at Ambattur
Pushpavanam
Kindly provide your details for downloading the brochure. Don't worry we'll not spam your inbox with any promotional content.
Located in Chennai’s leading industrial estate of Ambattur, Oyester Homes offers a top of the class project Pushpavanam for its customers who look for the best combination work and relaxation. Only 12 classic apartments are available in 2 blocks, ranging from 555 sq ft to 1040 sq ft. Surrounded by all facilities in terms of industry, education, health and religious places, Pushpavanam is sure to flourish our customers’ lives.
Axis Bank ATM in 1.4 Km & 1.6 km and Indian Bank in 2.1 km
Sir Ivan Stedeford Hospital in 2.5 km, Oragadam Govt Hospital in 1.3 Km, Padmavathi Maternity And General Nursing Home in 2.2 Km
Sankara Vidhyala High School in 1.7 Km, Velammal Future School in 0.7 Km, Ramana High School in 0.8 Km
Prabha Maligai stores in 0.4 km, Palani Store in 0.8 km, Chindamani kooturavu Ration Shop in 0.5 km
Rakki Multiplex in 1.9 Km, Abirami Theatre in 1.4 Km, Murugan Cinemas in 3.3 Km



| FLAT A1 | Ground Floor | 3 BHK | East Facing | 1040 Sq.Ft | Sold |
| FLAT B1 | Ground Floor | 3 BHK | East Facing | 995 Sq.Ft | Sold |
| FLAT A2 | First Floor | 2 BHK | West Facing | 880 Sq.Ft | Sold |
| FLAT B2 | First Floor | 2 BHK | East Facing | 735 Sq.Ft | Sold |
| FLAT A3 | First Floor | 2 BHK | West Facing | 800 Sq.Ft | Sold |
| FLAT B3 | First Floor | 1 BHK | East Facing | 555 Sq.Ft | Sold |
| FLAT A4 | First Floor | 2 BHK | West Facing | 695 Sq.Ft | Sold |
| FLAT B4 | First Floor | 2 BHK | East Facing | 805 Sq.Ft | Sold |
| FLAT A5 | Second Floor | 2 BHK | West Facing | 880 Sq.Ft | Sold |
| FLAT B5 | Second Floor | 2 BHK | East Facing | 735 Sq.Ft | Sold |
| FLAT A6 | Second Floor | 2 BHK | North Facing | 810 Sq.Ft | Sold |
| FLAT B6 | Second Floor | 2 BHK | East Facing | 760 Sq.Ft | Sold |
RO Water Connection
Covered Car Parking
Metro Water
Drainage
Borewell
Framed Structure
Clay Bricks
Teakwood Framework
Kundan or Polycab Wiring
Asian Paints
Anchor Roma Switches
Vitrified Tiles
UPVC/Teak/Aluminium Windows
Sakthi Flush Door
ISI Standard Plumbing
© 2018 Oyester Homes. All Rights Reserved
Thank you for visiting Oyester Homes website.
This website is the sole property of Oyester Homes Chennai Private Limited. The information contained in this site is for prospective purchasers and general guidance on matters of interest only.
By using or accessing the website, you agree to the Disclaimer without any qualification or limitation. Oyester Homes provides information based on sources believed to be accurate and reliable.
Users are responsible for seeking the advice of professionals, as appropriate, regarding the information, specifications, features, opinions, FAQs, advice or content available at Oyester Homes. Design, specifications, floor plans, brochures etc., are subject to change without prior notice.
In no event will the Company, its management, its associated companies and /or its employees be liable for the claim made by the users including seeking any cancellation for any of the inaccuracies in the information provided on this website, though all efforts have to be made to ensure accuracy.
Please note that by sharing any of your contact details on the website, you are authorizing the Oyester Homes team to provide information on our projects over Calls, SMS & Emails. To find out more about projects, please call 9380499999 or visit our sales office during working hours and get in touch with authorized Oyester Homes sales representative.